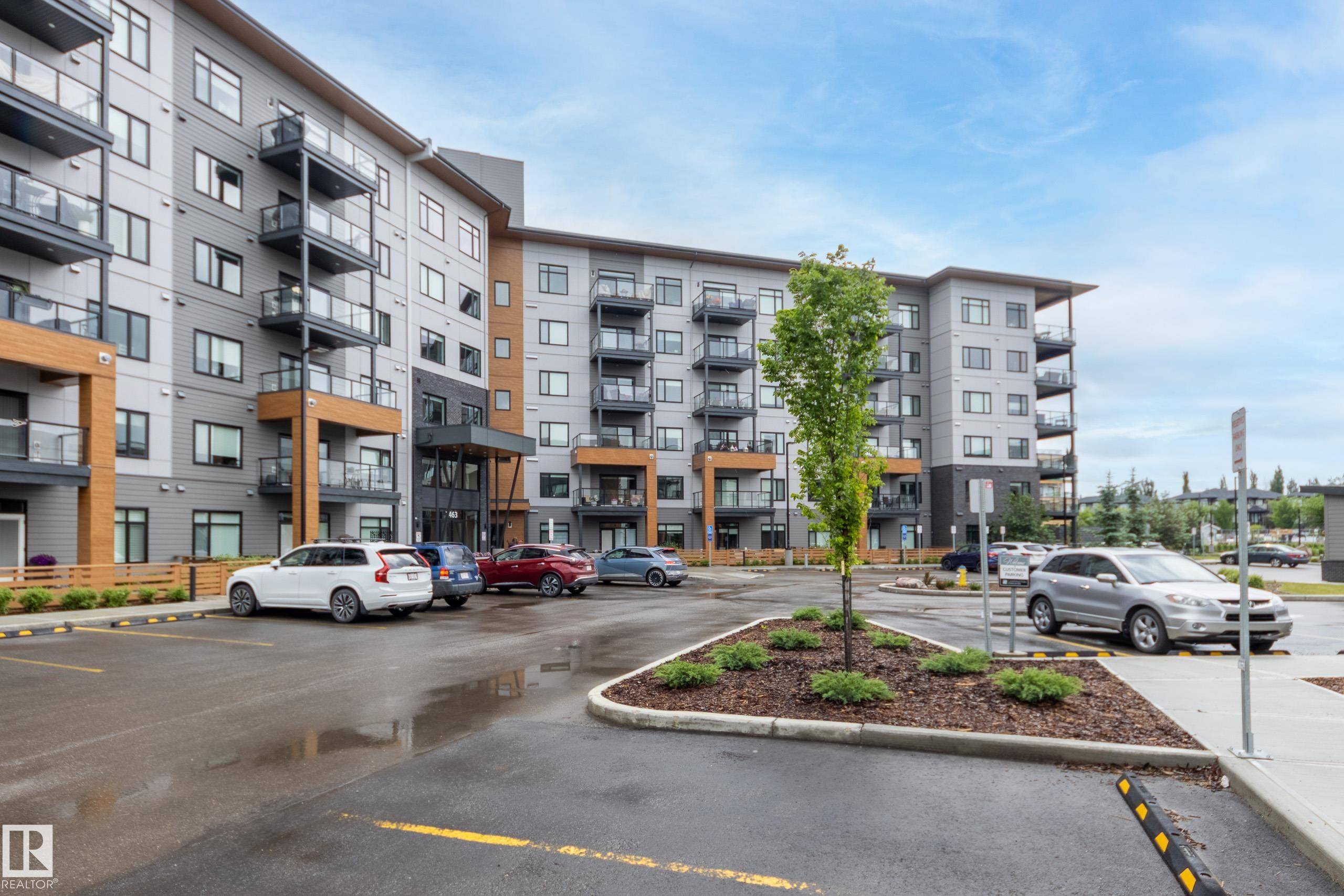#402 7463 MAY CM NW Edmonton, AB T6R 0X1
2 Beds
2 Baths
1,095 SqFt
Key Details
Property Type Condo
Sub Type Apartment
Listing Status Active
Purchase Type For Sale
Square Footage 1,095 sqft
Price per Sqft $433
MLS® Listing ID E4442733
Bedrooms 2
Full Baths 2
Condo Fees $530
Year Built 2020
Lot Size 904 Sqft
Acres 0.020756116
Property Sub-Type Apartment
Property Description
Location
Province AB
Zoning Zone 14
Rooms
Basement None, No Basement
Interior
Interior Features ensuite bathroom
Heating Forced Air-1, Natural Gas
Flooring Carpet, Ceramic Tile, Vinyl Plank
Fireplaces Type Glass Door
Fireplace true
Appliance Dishwasher-Built-In, Dryer, Refrigerator, Stove-Electric, Washer
Exterior
Exterior Feature Backs Onto Park/Trees, Landscaped, Park/Reserve
Community Features Air Conditioner, Ceiling 9 ft., Parking-Visitor, Party Room, Patio, Secured Parking, Social Rooms, Storage Cage
Roof Type Flat
Total Parking Spaces 1
Garage true
Building
Story 6
Foundation Concrete Perimeter
Architectural Style Single Level Apartment
Level or Stories 6
Others
Tax ID 0039196779
Ownership Private





