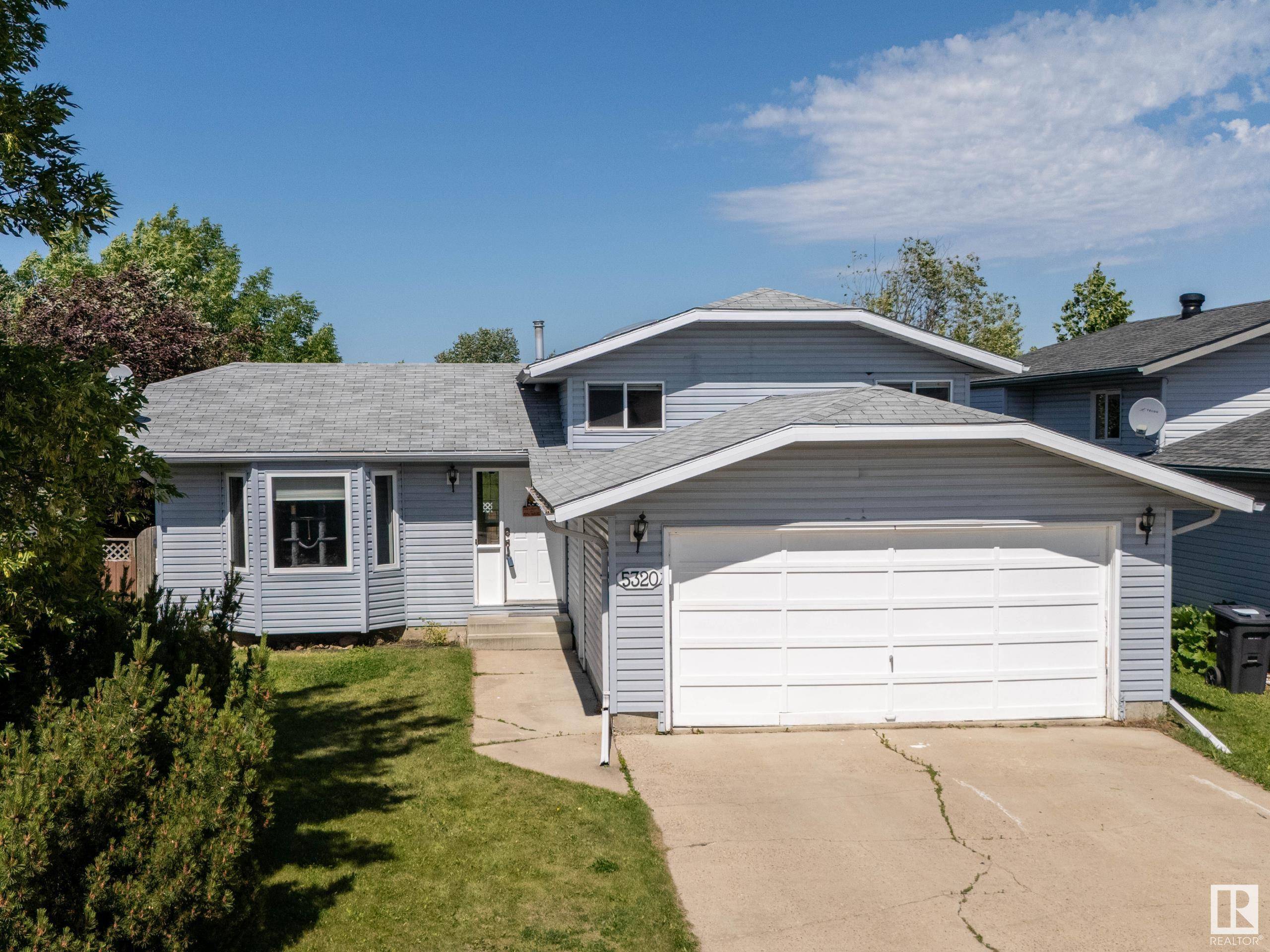5320 44 ST Cold Lake, AB T9M 2B4
4 Beds
2 Baths
1,083 SqFt
Key Details
Property Type Single Family Home
Sub Type Detached Single Family
Listing Status Active
Purchase Type For Sale
Square Footage 1,083 sqft
Price per Sqft $294
MLS® Listing ID E4445873
Bedrooms 4
Full Baths 2
Year Built 1993
Lot Size 6,969 Sqft
Acres 0.16000247
Property Sub-Type Detached Single Family
Property Description
Location
Province AB
Zoning Zone 60
Rooms
Basement Full, Finished
Interior
Heating Forced Air-1, Natural Gas
Flooring Ceramic Tile, Laminate Flooring
Fireplaces Type Insert
Fireplace true
Appliance Air Conditioning-Central, Dishwasher-Built-In, Dryer, Garage Control, Garage Opener, Microwave Hood Fan, Refrigerator, Storage Shed, Stove-Electric, Washer, See Remarks
Exterior
Exterior Feature Backs Onto Park/Trees, Fenced, Flat Site, Landscaped, Playground Nearby, Public Transportation
Community Features Air Conditioner, Deck, Fire Pit, Vinyl Windows
Roof Type Asphalt Shingles
Garage true
Building
Story 3
Foundation Concrete Perimeter
Architectural Style 4 Level Split
Others
Tax ID 0025039637
Ownership Private





